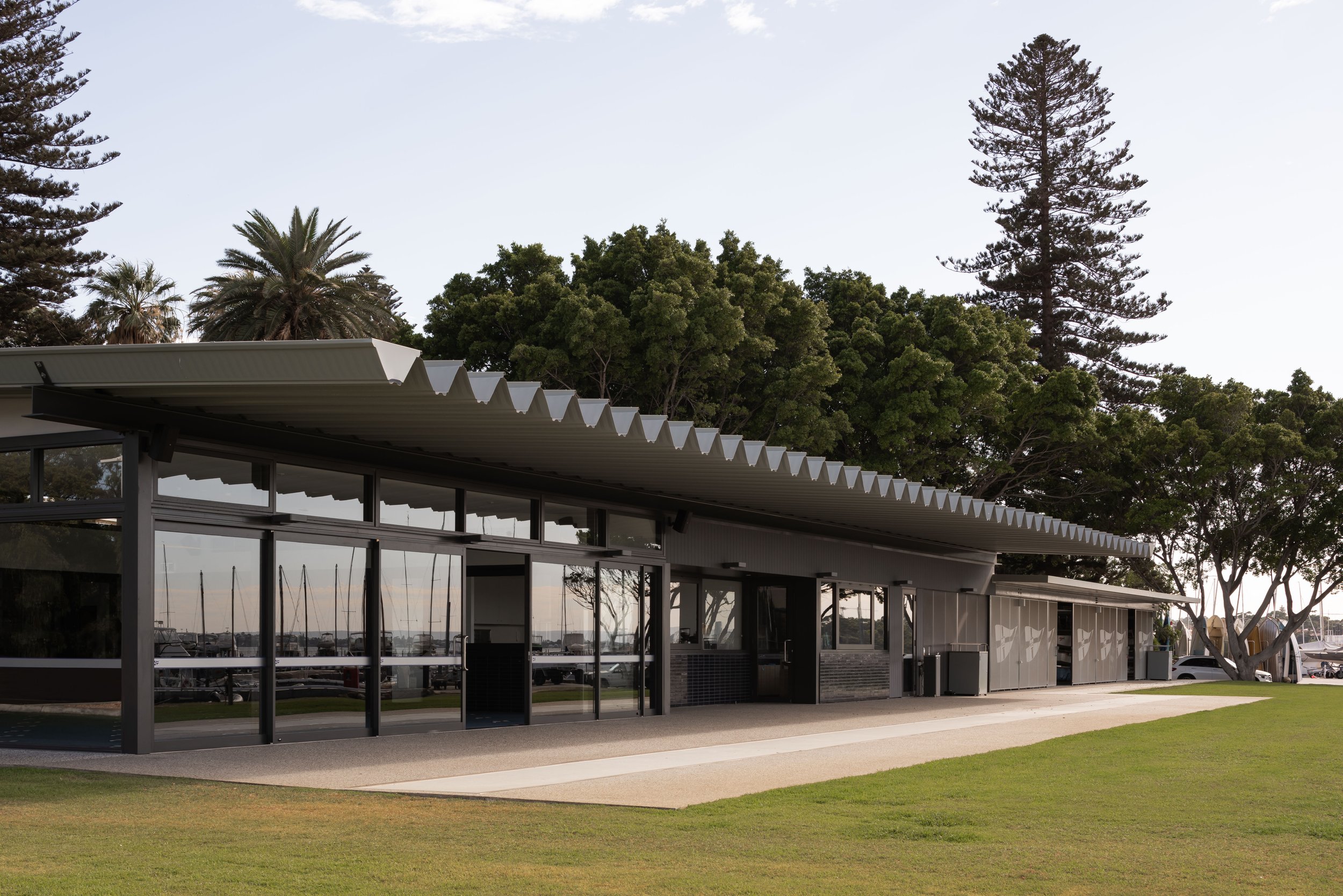1
2
3
4
5
6
7
8
9









Royal Freshwater Bay Yacht Club - Dinghy & Training Club | Peppermint Grove
The low level pavilion-style building comprising of three intersecting forms, sits nestled on the banks of the Swan River.
The selection of cladding materials responds to place and the immediate environmental conditions of the site. The composition of sliding perforated metal screens, with glazing orientated to utilise river views and limestone masonry elements to the north, is a nod to the site’s architectural heritage.
Steel framing is utilised to enable large clear spans, expressed and well detailed in selected locations.
The Aramax roof cladding allows for a deep free-spanning cantilevered roof form. Rising to the north allowing natural light to enter central spaces, falling to the south to offer protection against the prevailing seabreeze while reducing visual impact from the Swan River.
The roof is the most distinctive visual element of this project, restrained and understated with well-resolved composition of materials results in the overall elegance of this addition to the RFBYC.
Text from the AIA Awards citation