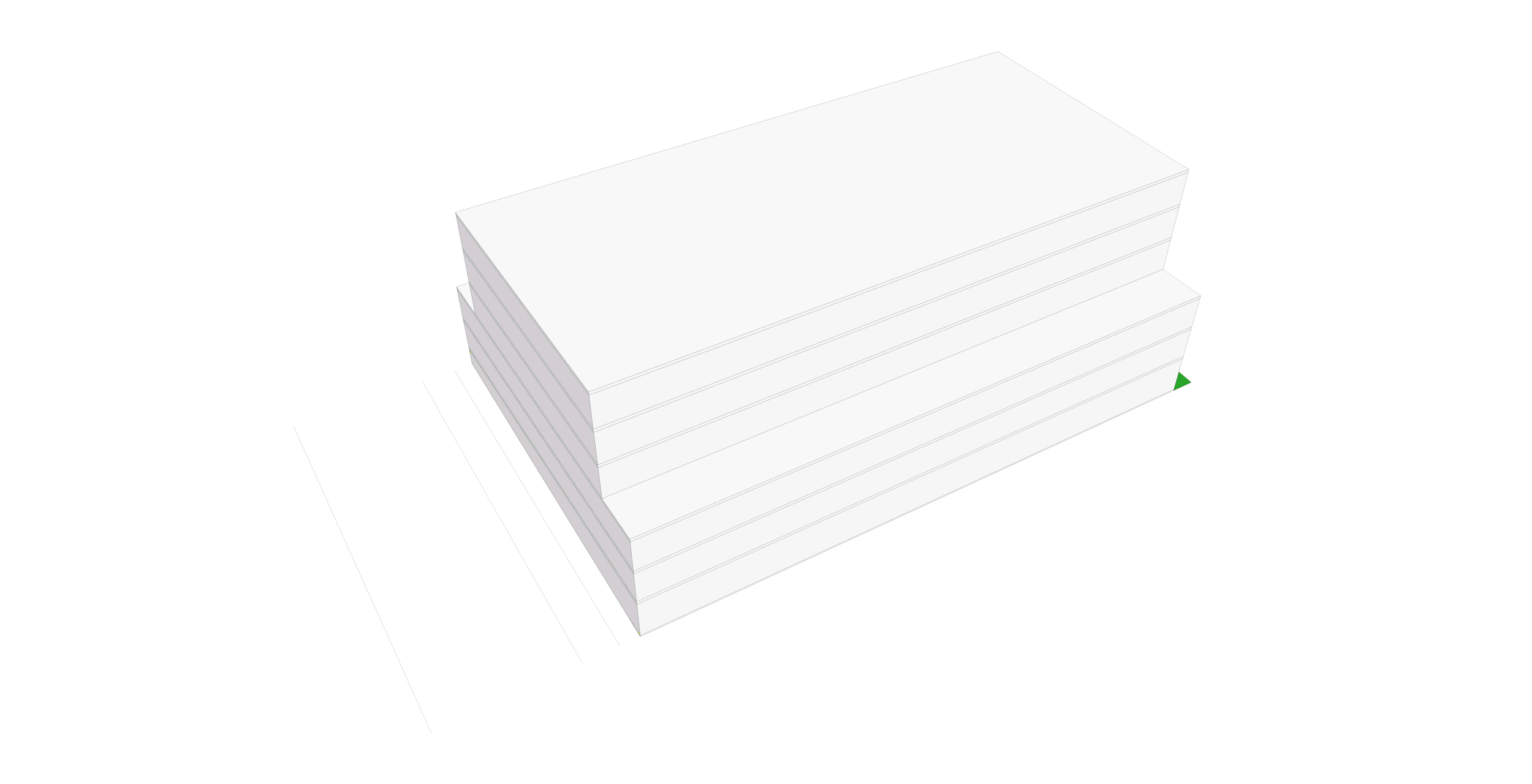1
2
3
4
5
6
7
8
9
10
11
12
13
14
15
16
17
18


















“This cleverly designed project represents an excellent example of how a complex brief can be resolved into an elegant expression of urban infill within an established commercial village strip environment. The quality over quantity approach taken by the development team has resulted in a building that gives much back to the community, providing a rich and integrated apartment living experience for the residents. Massing has been sensitively split into two primary building components, which coupled with consideration of adjoining sites and their development likelihood has resulted in an internal ‘open wedge’ of green space, the buildings’ lungs. Vertical circulation at each lobby opens out to the lungs, welcoming users with open green space and views to the neighbourhood beyond.
Semi-open walkways lead to individual apartments, which in turn open out to space and views across the villagescape, train line, and the Norfolk Island pine horizon of Cottesloe and ocean beyond. Within the apartments the joinery provides a moment of delight with its refined material palette punctuated by green and gold feature elements. Shared office space at the rear of the building at 5th level demonstrates this development’s unselfish approach to flexibility, allowing users the work from home option in more than just their apartments. The jury were unanimous in their view that this project is a fine example of the fundamental principles critical for good quality urban infill.”
2021 WA Architecture jury citation
Interiors also by MJA.
more information | www.glydest.com.au