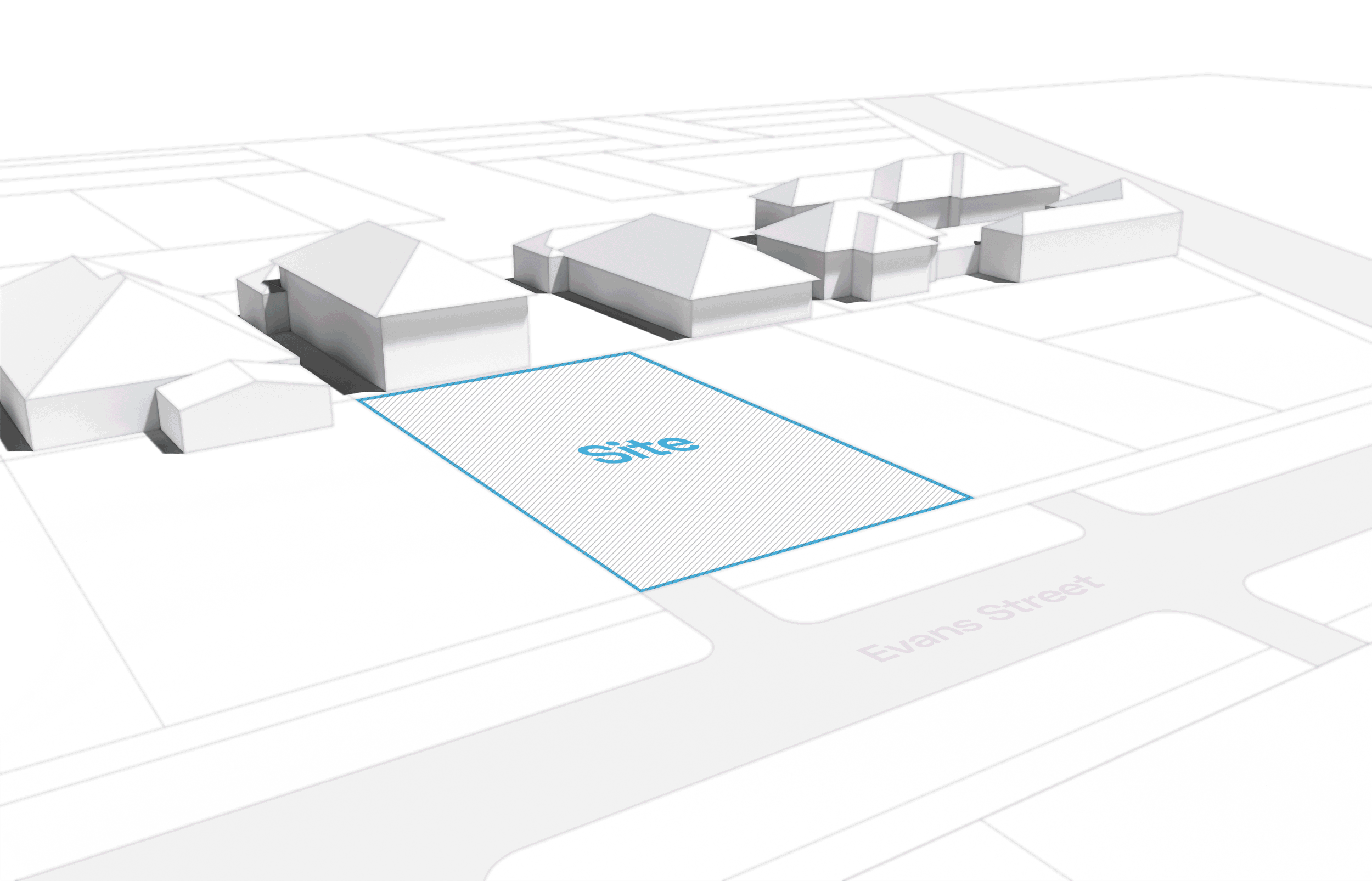
Evans Street
























Evans Street | Shenton Park
Commendation for Residential Architecture-Multiple Housing
2023 WA Architecture Awards
“This project is an innovative precedent for future medium density development in a predominantly single storey, single residential suburb. As the first multi-residential development to be completed in METRONET Shenton Park station precinct, Evans St is an exemplar architectural solution to an abrupt transition between R15 and R100 zones.
The project provides much needed housing diversity for Shenton Park, offering high quality apartments to local downsizers and young professionals. The opportunity to remain in the suburb they love, close to neighbourhood amenities and public transport. The ground level apartment has direct access from the street with a fenced boundary threshold, akin to neighbouring single residential homes.
This helps break down the four-storey street façade to a scale and character at street level that is appropriate to its existing low density neighbours and also facilitates street level activation and passive surveillance. The sculptural street façade inspired by the rich heritage of local architectural precedents adds a considered layer to the character of the streetscape. A mural by local Perth artist Brenton See is a vibrant piece of public art for all to enjoy, and is another way the “project gives back to the streetscape.
This project demonstrates how the architecture can be the successful transition at an abrupt zoning boundary. Maximising side setbacks towards the higher density neighbour pushes the main building mass away from the low density neighbour. Incremental increases to the primary street setback further reduces any perceived imposition of the building on the street and low density neighbour.
This was a point that was given much weight by the City’s design review panel. Apartment layouts are designed for occupant flexibility. Most apartments are street facing. All apartments have visual connection to leafy surrounds and are cross-ventilated where possible.
Landscaping is woven throughout the project: three feature concrete planters are integrated into the façade at level one, two significant trees were retained at the rear of the site, and street level planters provide seating opportunities to facilitate community engagement and social spontaneity.
Planting areas in excess of Design WA requirements. Building orientation and full height glazing maximise solar access and natural ventilation to all apartments.
The site’s close proximity to the train station and excess bike bays provided on site encourage cycling, walking and public transport as modes of travel.”
2023 WA Architecture Awards Jury Citation
