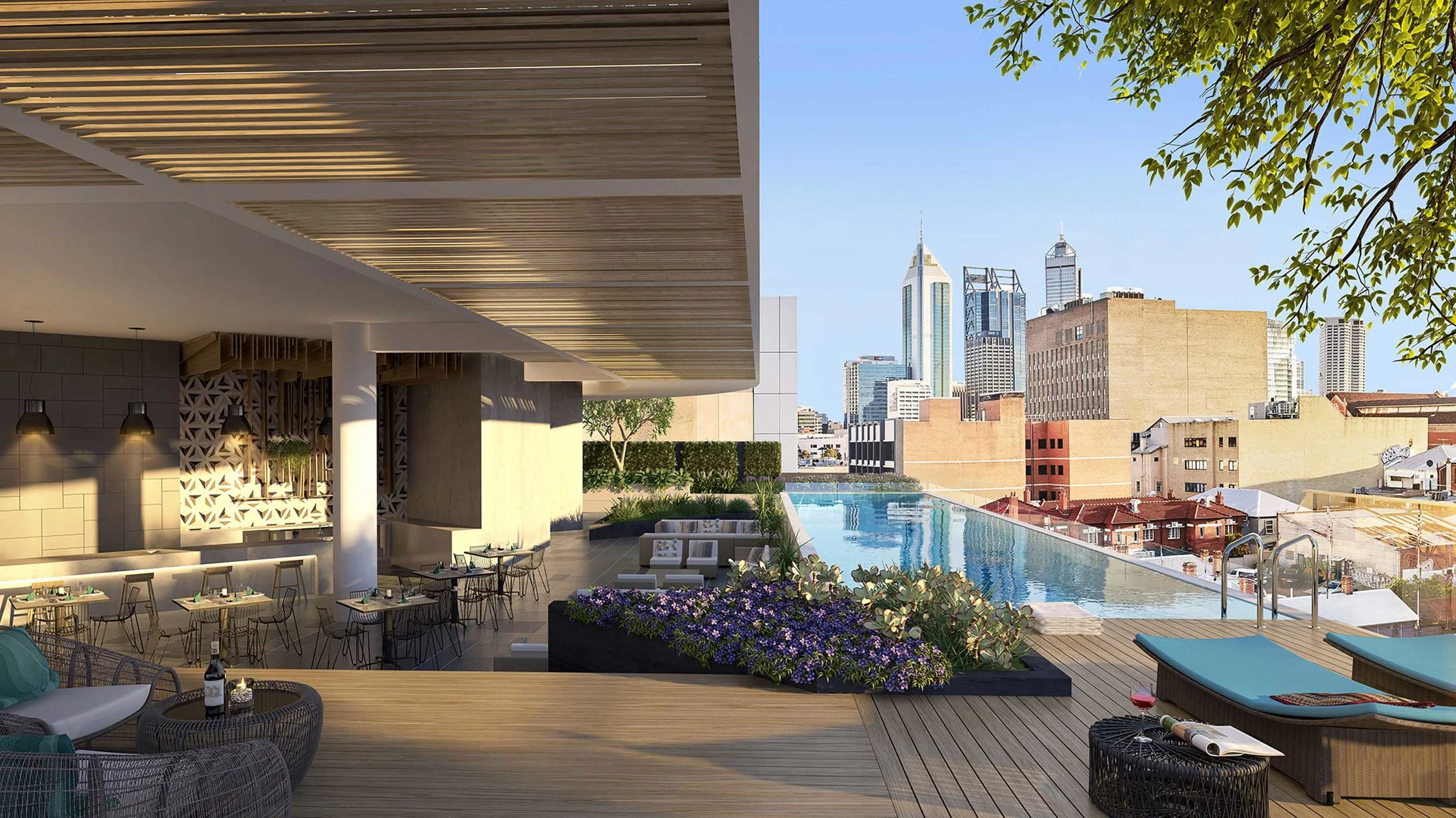1
2
3
4
5





108 Stirling Street | Perth
The design response required to meet this aspiration focuses on creating a small footprint ‘pencil’ tower which rises from a heavily landscaped leisure deck over a five storey podium building which provides appropriate urban integration. The tower rises 34 levels with substantial resident facilities atop the podium and three commercial/hospitality tenancies at ground.
The design of the tower footprint has sought to create opportunities for each residence to be a corner apartment maximising access to light and views. Full height glazing ensures panoramic views across the greater Perth metropolitan area.